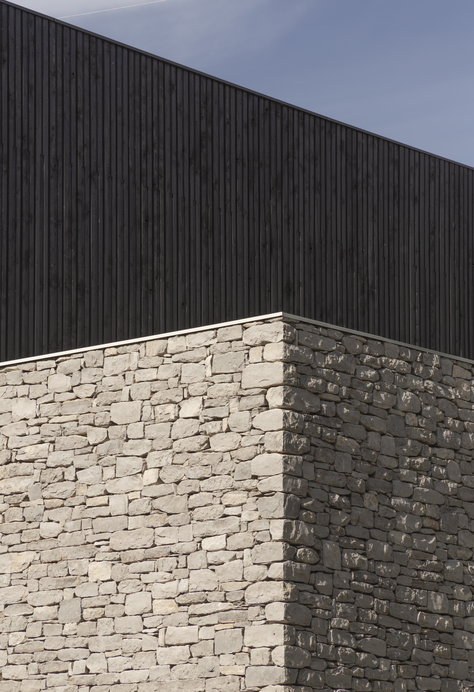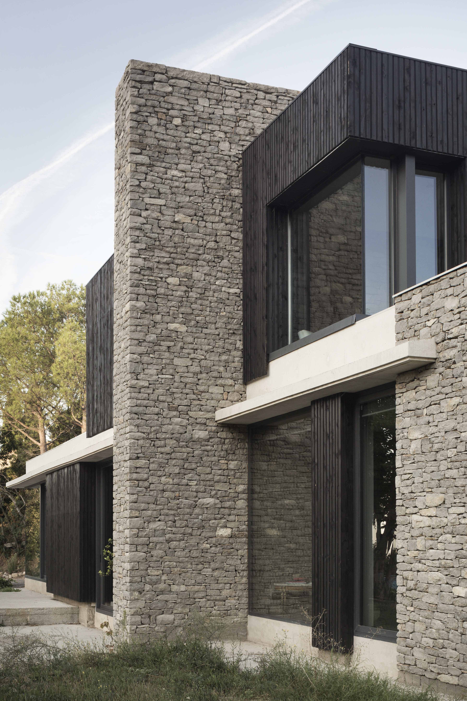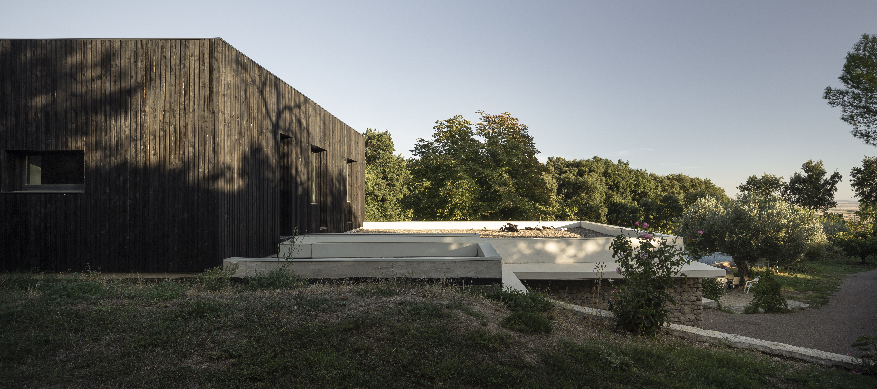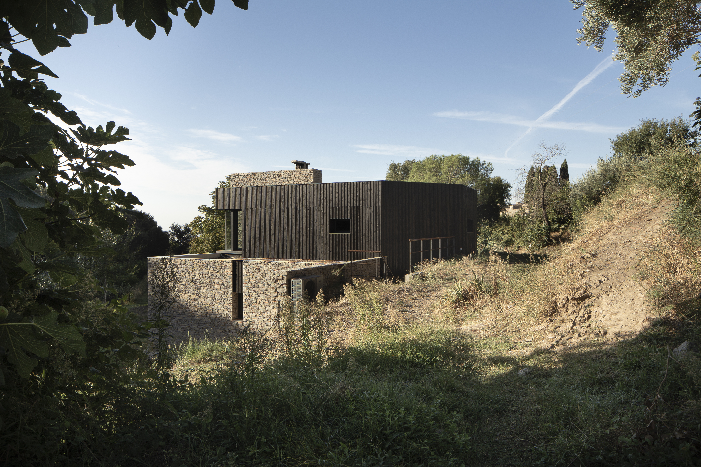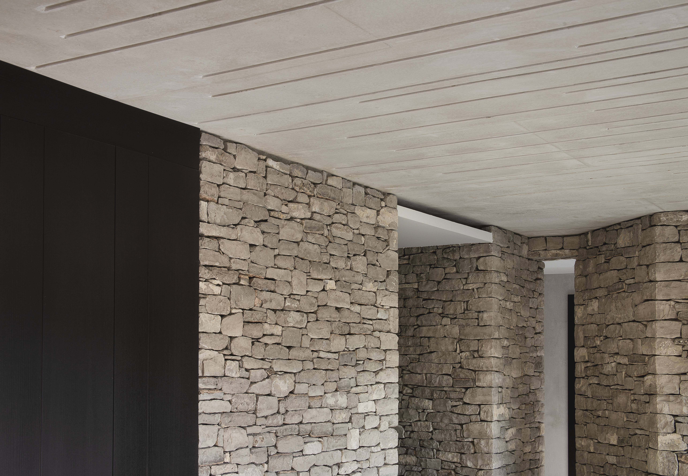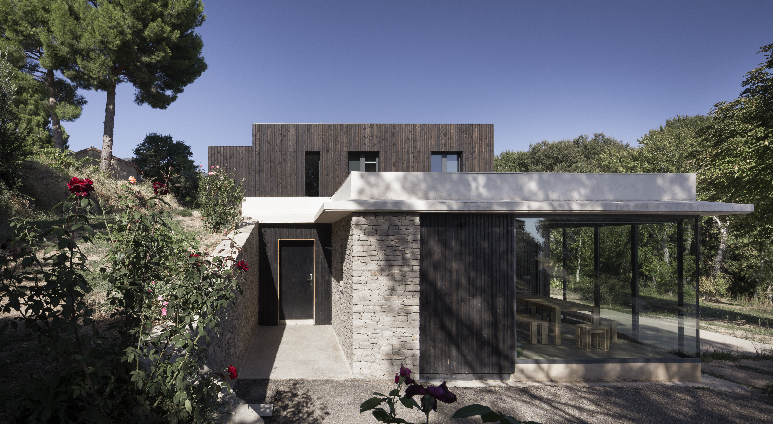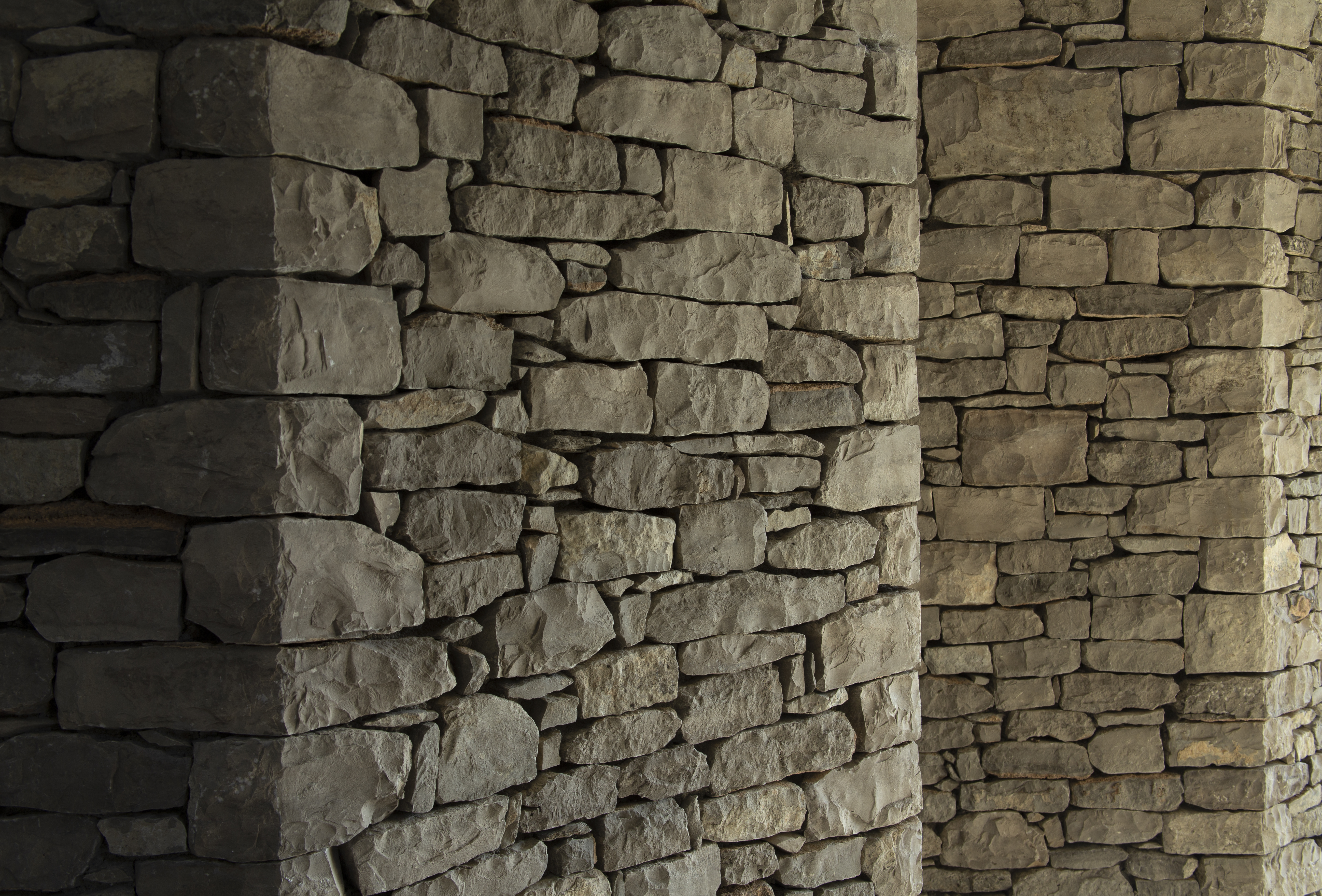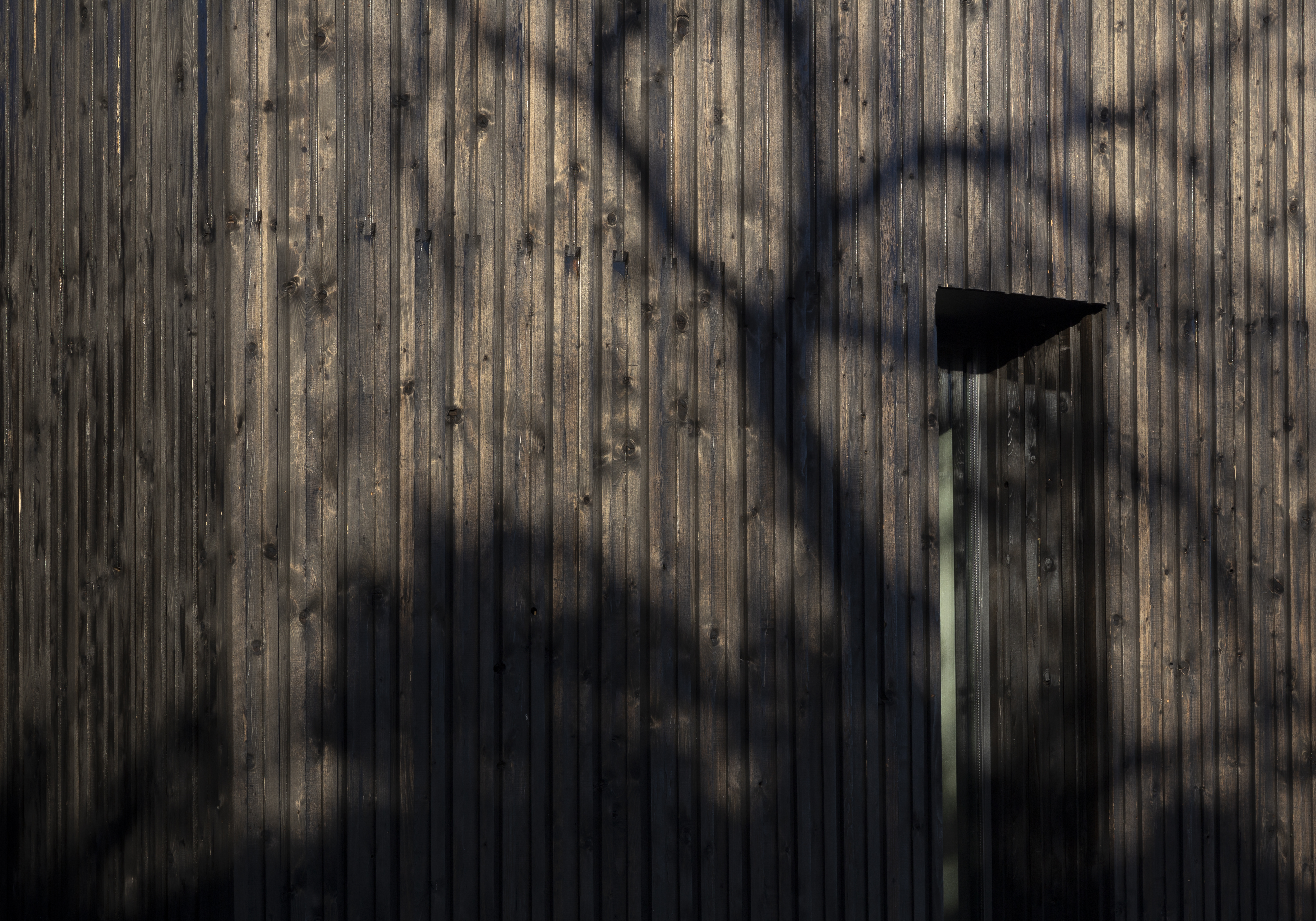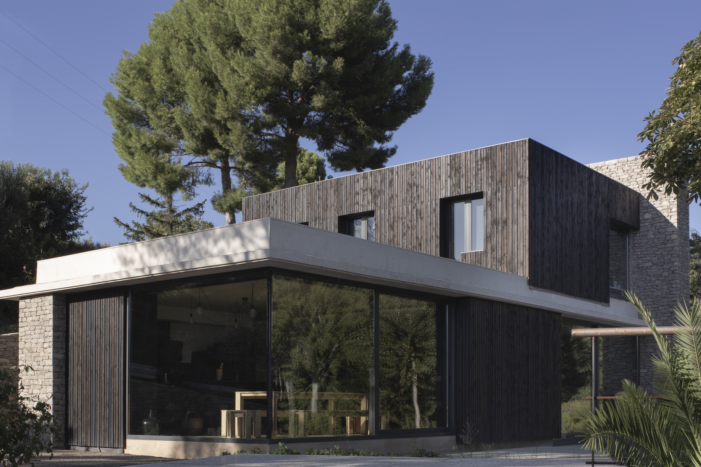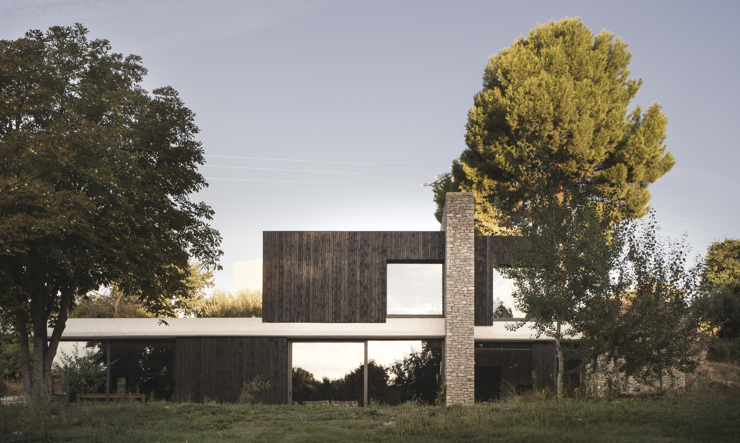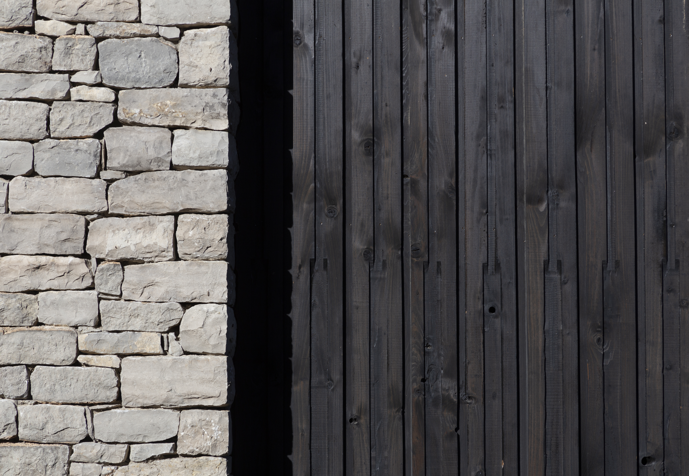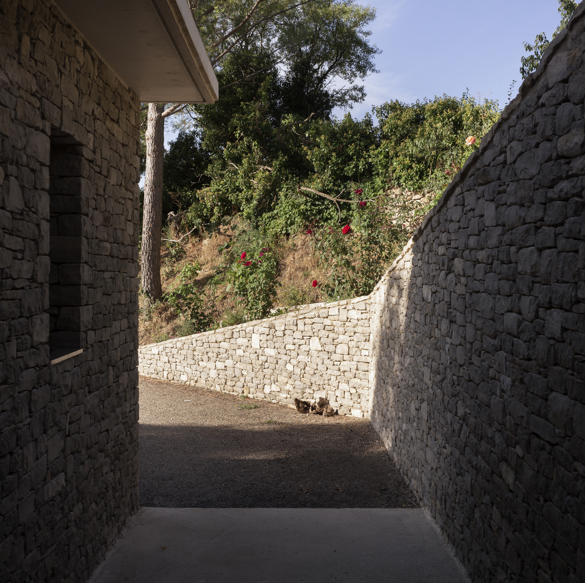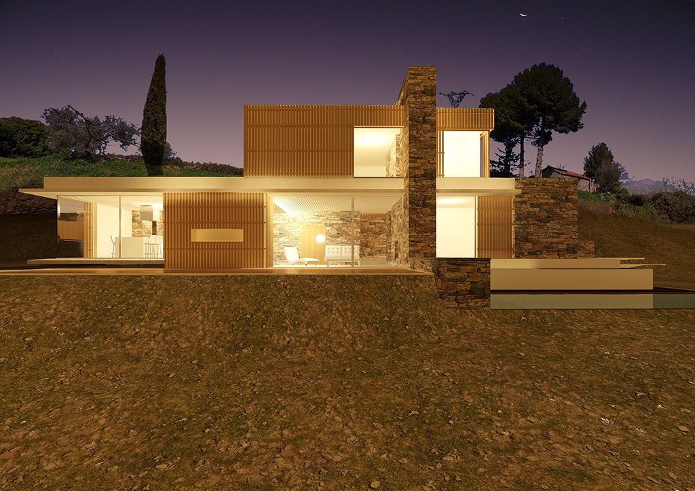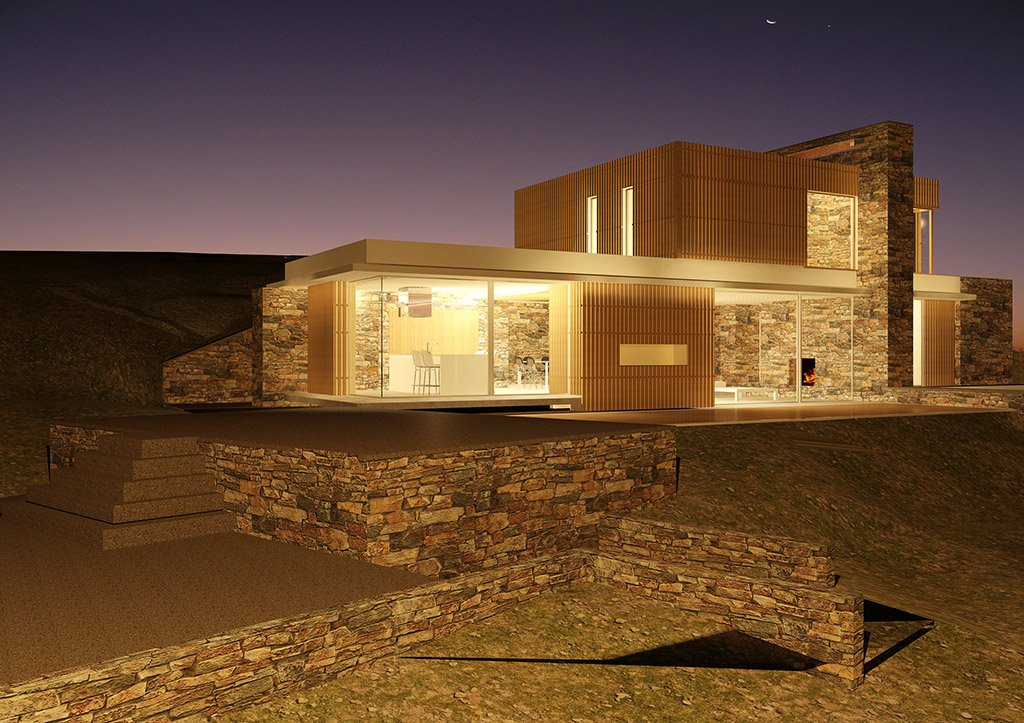Eco House, Baleares, Spain
This is a project for a five bedroom house in the Spanish Baleares. The material expression of the house and its form derives from the site and the clients brief. The use of local, reused stones provides the primary construction material and dominates the external and internal appearance. The orientation of the house is critical in terms of its response to the views, the climate and the clients lifestyle. The location of windows, siting of the house and its construction materials all contribute to the requirement for a nearly zero carbon emission dwelling. The views and its relationship with the landscape is also a critical design factor with this house. The vertical cladding and lines of the soffit of the roof reflect the adjacency of pine trees to the west of the site. The wooded surroundings are also referred to by the use of randomly spaced battens laid onto the concrete formwork panels to create a treelike pattern onto the white concrete surface.
The terracing of the house literally reflects the terraced landscape of the area where parcels of mountainous land have been farmed flat to create useful plots to irrigate and grow plants. These practical concerns combined with a poetic response to the local landscape and architecture created the design idea.
Purely architectural inspiration was taken from my walks in the Pyrenees and the Spanish Baleares, particularly in Ibiza where the traditional, ‘finca’, houses and landscape are ingrained and connected. This close relationship is pertinent on a number of levels, but particularly in relation with current issues of sustainability and to create a sense of well-being for the user. However our choice of materials and architectural expression is very different to the traditional ‘white finca’ style in the Spanish Baleares or the modernist ‘white villa’ version which has become the default design model. We have eschewed considerations of style in favour of an approach whereby the material choices depend on their availability and suitability on both an environmental and architectonic level.
Sustainability: (Ibiza Observations): This house is self-sustaining. It is heated with hot water pipes within the concrete slab. The water is heated via an aerothermic device which is in turn powered by an electrical supply via solar panels. Other electrical needs are also met through these solar panels placed on the roof of the adjacent garage. Water is gained from a local spring and pumped to the house. The water is made potable via a convertor and the foul water drainage is collected and made available via the septic tank and filtration devices. The upper terrace of the site above the house is used as a ‘huerta’ (allotment) for growing vegetables and fruit. The chimney which dominates the space heats the massive stone walls and concrete structure which slowly release heat, like giant radiators. Triple glazed doors and windows also feature and the hot water pipes are run above these, within the roof slab to prevent cold bridging through the solid concrete, overhanging roof
Below are CGI Images which were used to develop the idea





