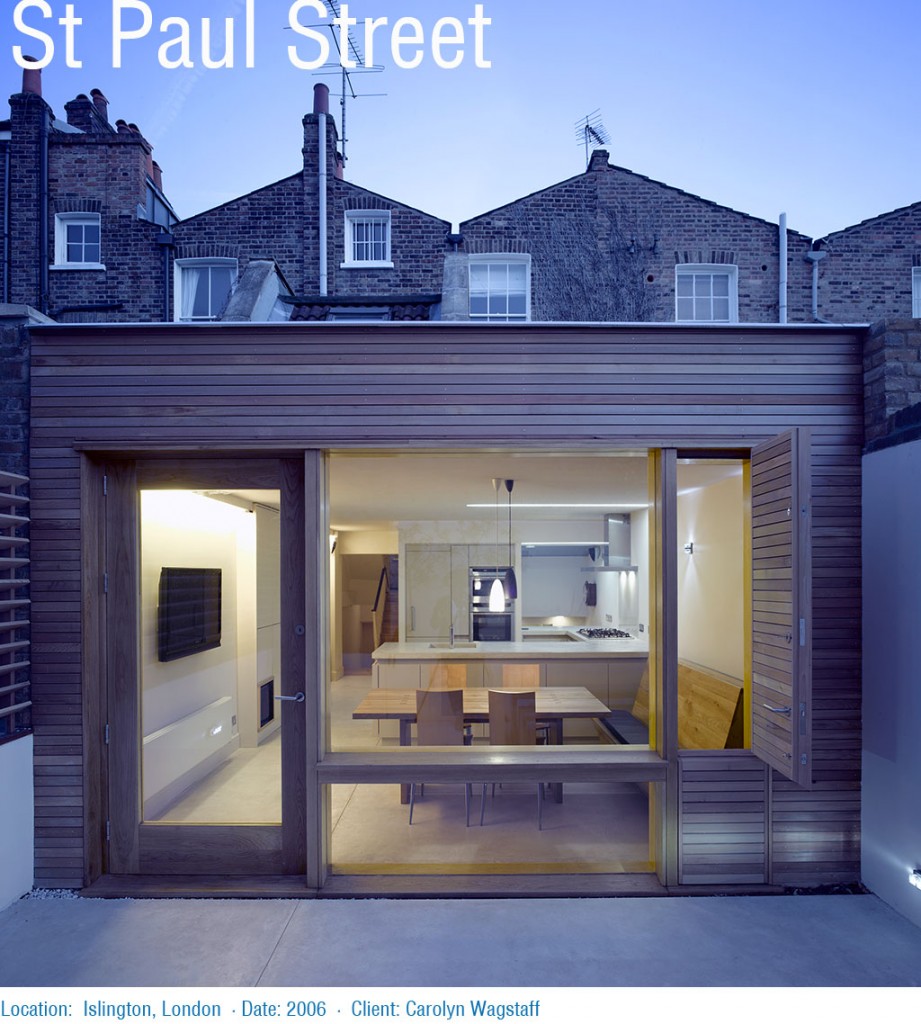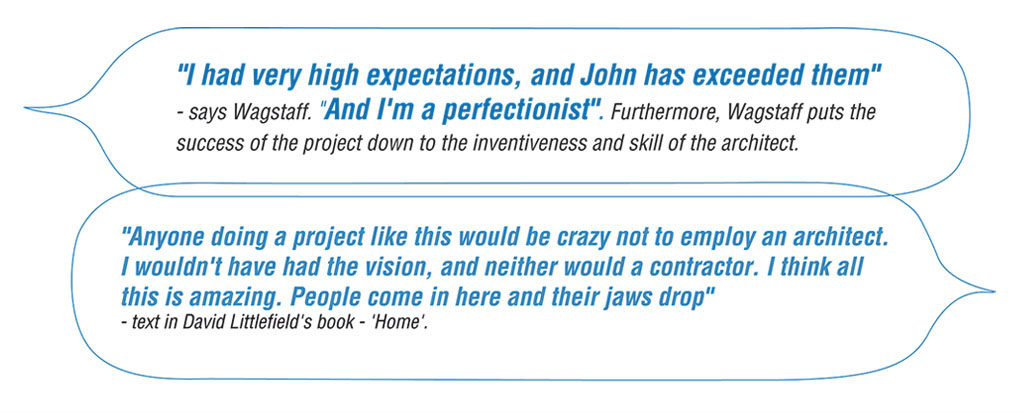St Paul Street

St Paul Street / Location: Islington, London / Date: 2006 / Client: Caroline Wagstaff
This project for a house extension involved considerable consultation and design development, initially with the planning authority and then with the client and builder, in order to achieve the high standards expected by the brief.
We explored the use of bespoke concrete and hardwoods to a high specification and level of detail. The concrete was hand-mixed and combined with various coloured additives to form the main floor finish, external courtyard, kitchen countertop and the garden table.
Cedar cladding and oak frames were used to form the rear facade and external garden screens. We designed tailor-made seats in oak, used walnut floorboards in small areas and laminated, lacquered or veneered plywood for the various storage units. We providing half-size scale details for many of these elements and worked closely with the joiner to achieve the exact standards needed.










