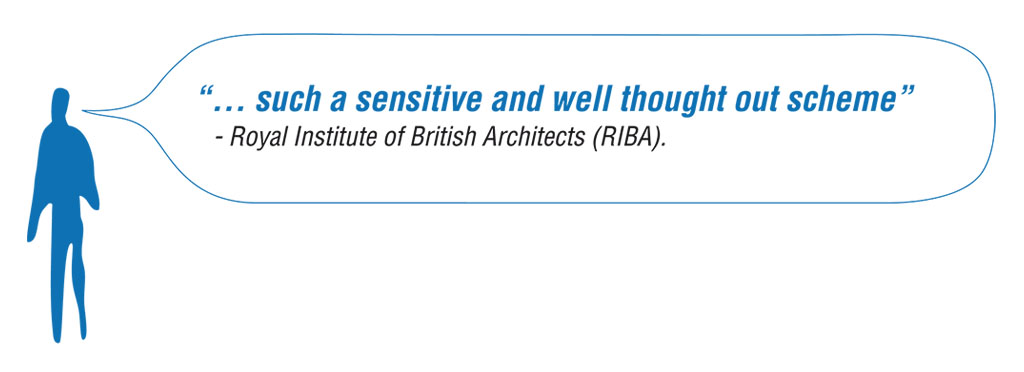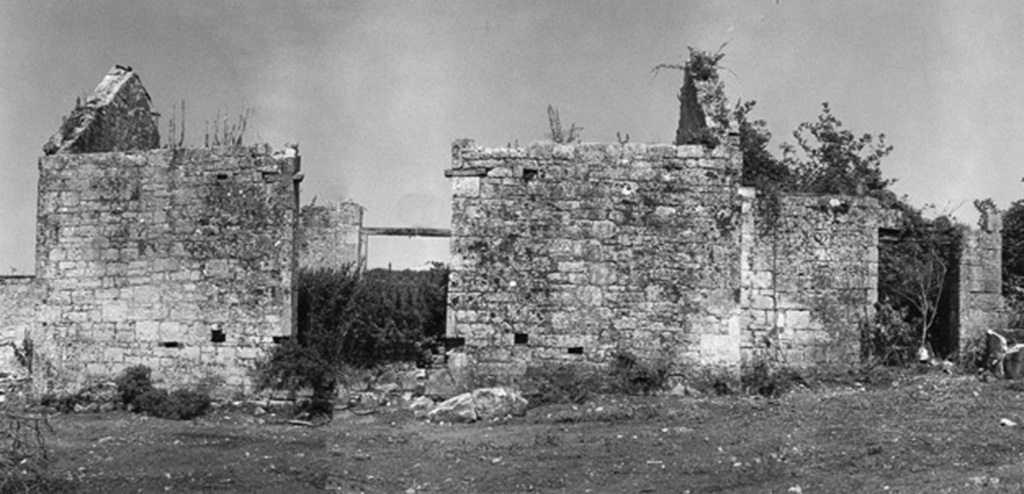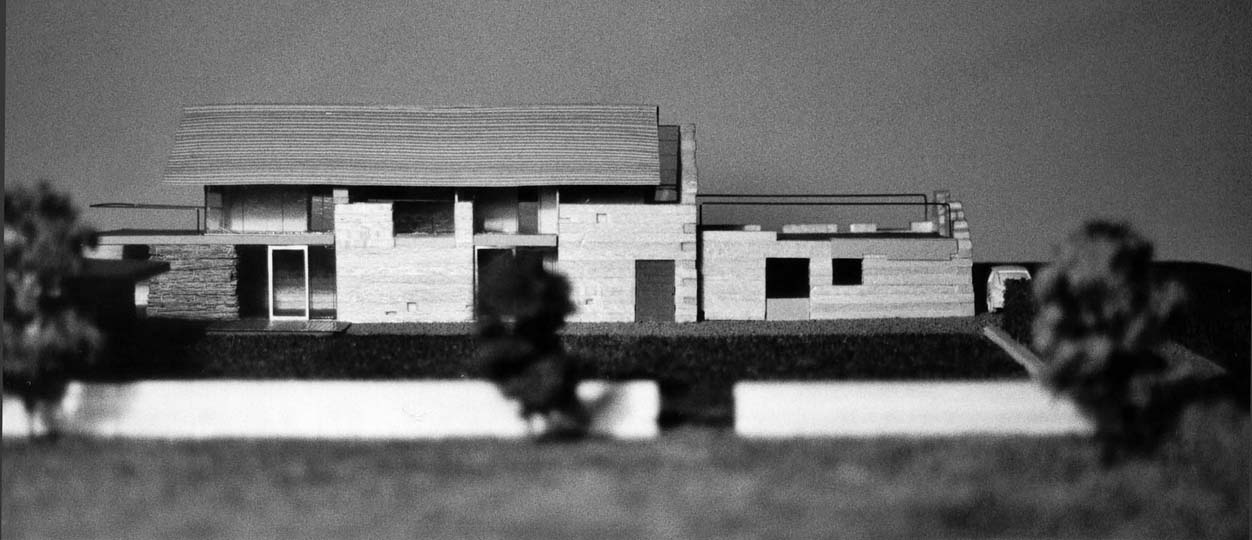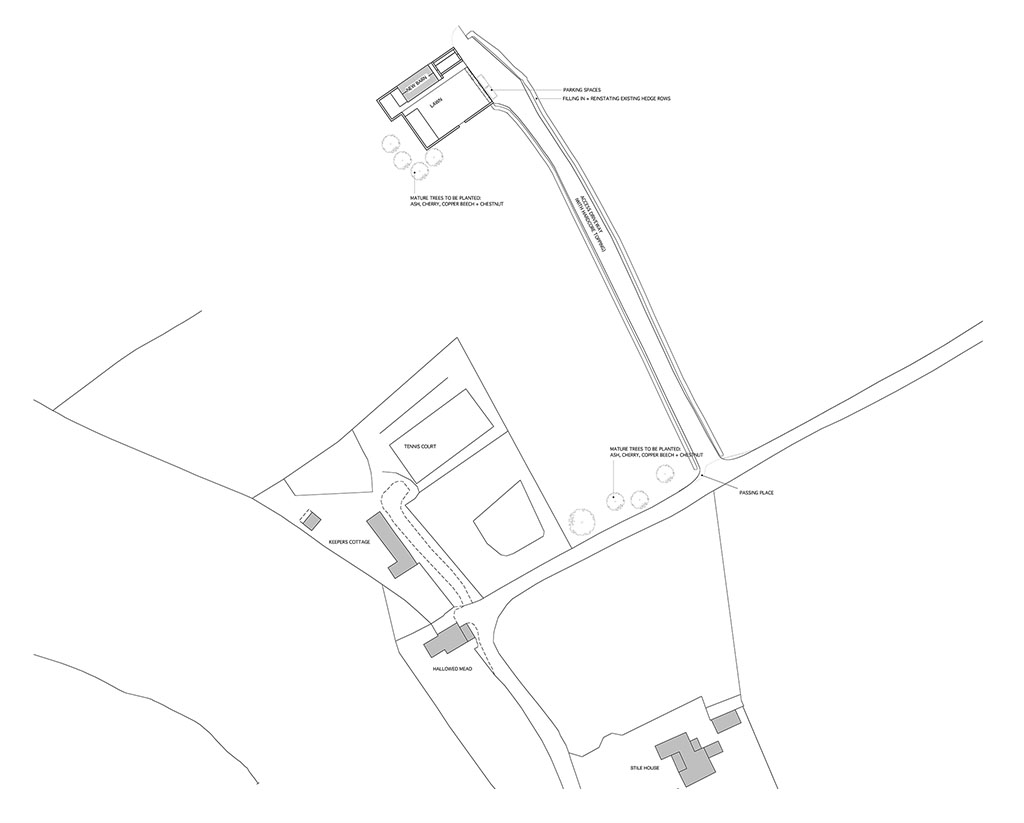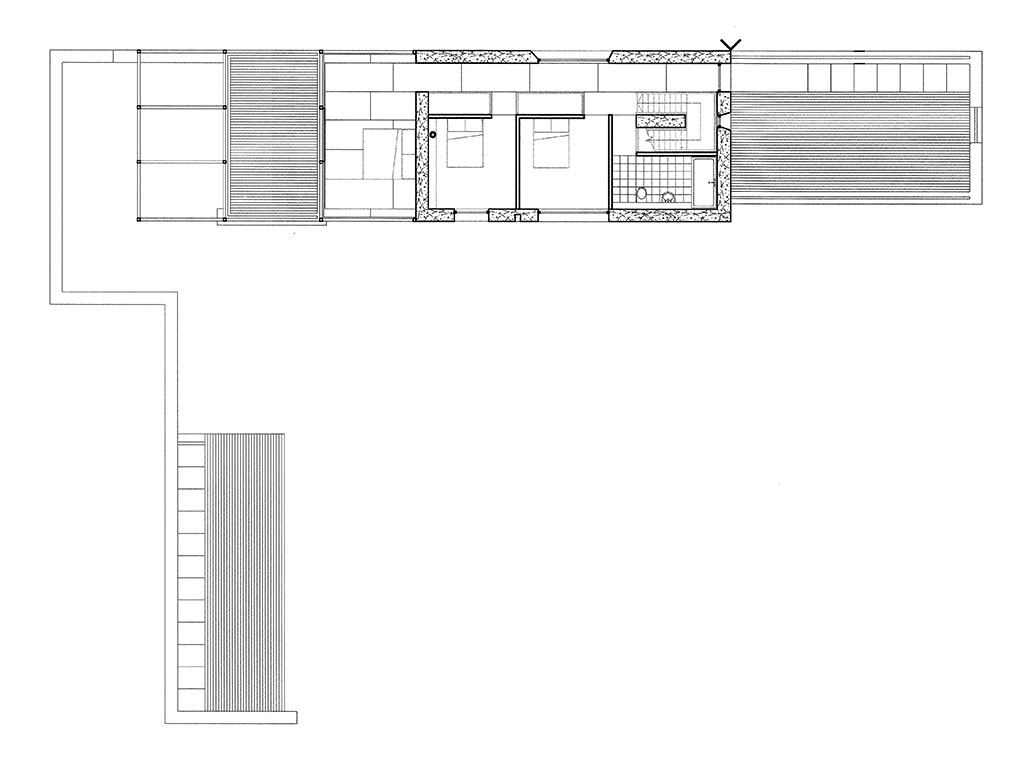Solar House, Wiltshire
Solar House / Location: Wiltshire, England / Date: 2005 / Client: Hatch Estates
This scheme seeks to build-on the partial remains of 17th century stone walls. From its northerly, more public side the new proposals are barely visible intrusions that appear to grow out of these existing structures. From the south, private side the building reveals itself to address a dramatic view of the English countryside.
The more prominent part of new accommodation is perched between existing stonework and a new piece of walling is constructed out of a mix of re-used, found stones and hay-bails. Lead cladding is flashed across junctions between the new and old walls and cut to follow the eroded line of the existing walls. A new timber shingle roof to the pitch of the existing walls is held away vertically by glass slots, and similarly are slid-across the existing gable end. This project explores subtleties of material and spatial interplay, through the tantric relationship of roof to wall and wrapping of new wall surfaces over old, to retain the ruinous aura of the site and as a poetic interpretation of the building and landscape.
