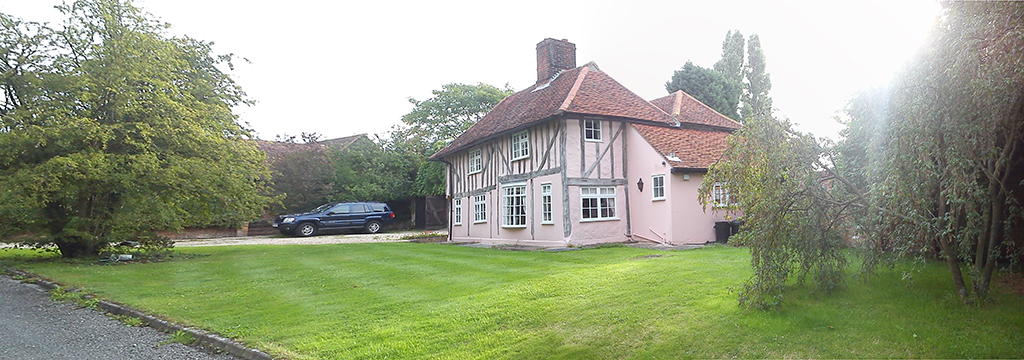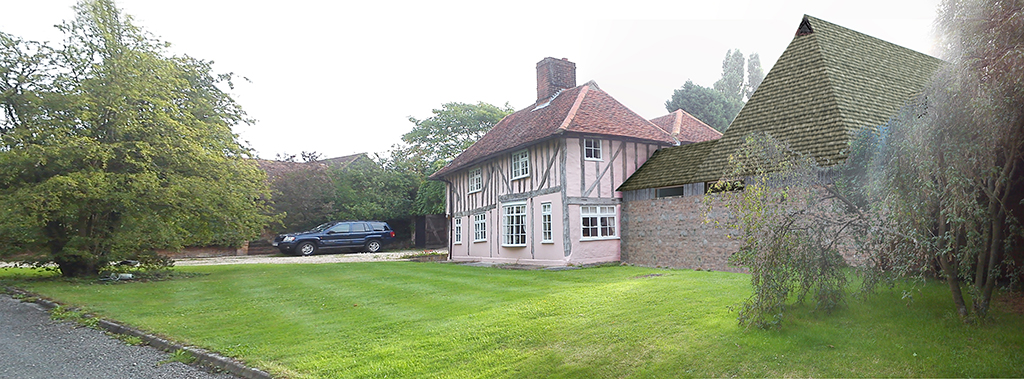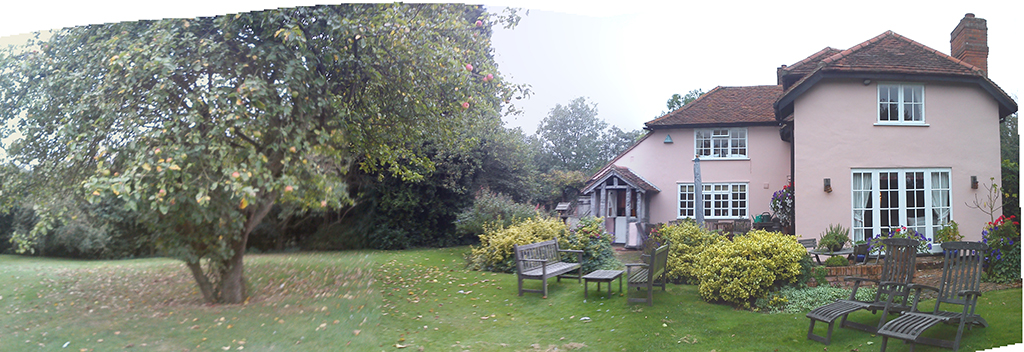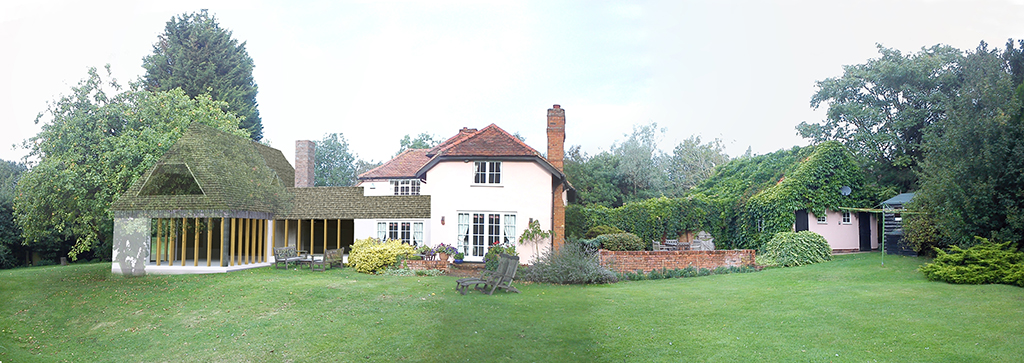Hill Place
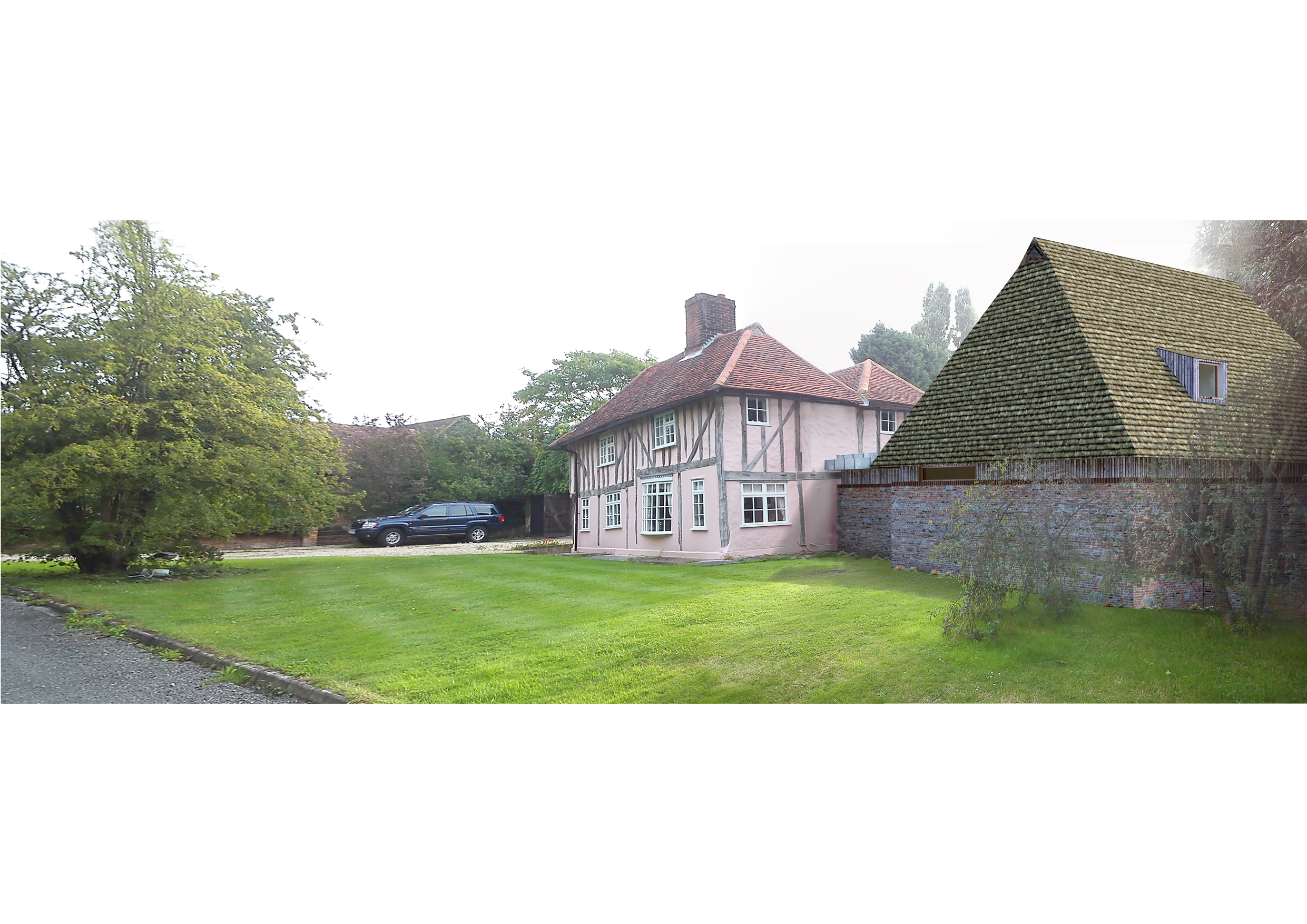 Renovation and extension to a XVI century cottage in Essex.
Renovation and extension to a XVI century cottage in Essex.
Our starting point for the design proposals will take reference from the original house and the local barns of Essex. The key to the design success of this project is to provide a new element that relates, but do not mimic the old house, and that will act as a subservient element within the whole ‘parti’ of new and old elements.
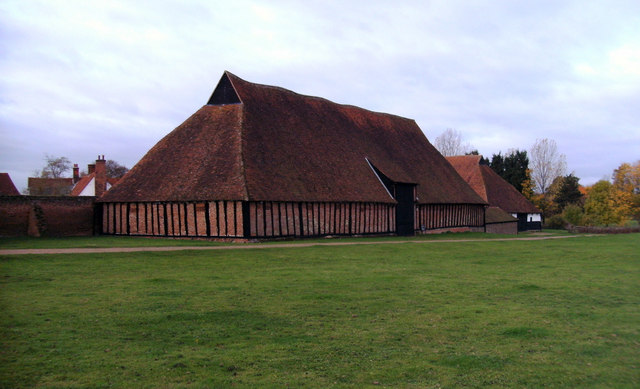
Much of the original 16th Century ´hall house´ which formed this property was sadly lost, but many of the materials were kept and re-used for an extension at the side of house in the 17th century. The ‘original’ arrangement has therefore been greatly altered and the current layout provides a very different arrangement and architectural expression to the original hall-house dwelling.
The small size of this property is a critical consideration for the architectural proposals. Whilst the brief dictates the need for an extension that would provide a considerable additional floor-space, architecturally the proposals need to be modest and respectful in appearance.
It was considered that an appropriate response to the brief would be to provide an extension that picks up on elements that distinguish the existing house. These design clues, relate to fundamental elements of the original dwelling:
- Rhythm & massing
- Alignment
- Form- (simplicity)
- Material expression
- Colour
This inevitably lead to a proposal that relates on a fundamental level, without replication. That will provide a new extension that will be authentic element within itself and not a replication or watered-down version of the original. Within itself it should be a proposal of architectural merit.
This does not mean that the proposals need overstate their architectural credentials. There are numerous and often un-credited examples of successful designs that are subtle and understated and that this is their distinction.
The architectural ‘style’ of extension will not be modern or modernist, as this is not the client’s desire. He also does not want a building that mimics the old. It is also clear that the building deserves a proposal that provides a crafted solution, using high quality, ‘natural materials, well detailed and carefully designed. This is also the client’s desire to ensure that he enjoys using the house and ensures that its market value is maximized.
The new element to the dwelling work conceptually and spatially. The chosen scheme should not only appear architecturally subservient but also needs to work spatially. Whilst the new element should be distinct and ‘visually separate- it still needs to work on a practical and spatial level.
Two features of the medieval hall cottage are simplicity and order. The as-built additions to the house, whilst differing from the original ‘hall-house’ plan, still provide a dwelling that complies with this spirit of order, discipline and simplicity. It is proposed that the design approach for these further additions should also comply with this design ‘spirit’.
It was thought that a balanced asymmetrical expression to the proposals would be suitable. This will help reinforce the existing house and allow for a more subservient and respectful addition. It is also considered that the house should be surrounded by open visual space, so that the whole original dwelling is visually respected. The scheme should not to compete with the original cohesiveness but rather be distinct and in-line with the aspirations of the original house. Whilst being a distinct and separate element formally and stylistically it should warm to the old house in the above fundamental, conceptual elements and in its architectural expression.
BEFORE
AFTER
BEFORE
AFTER





