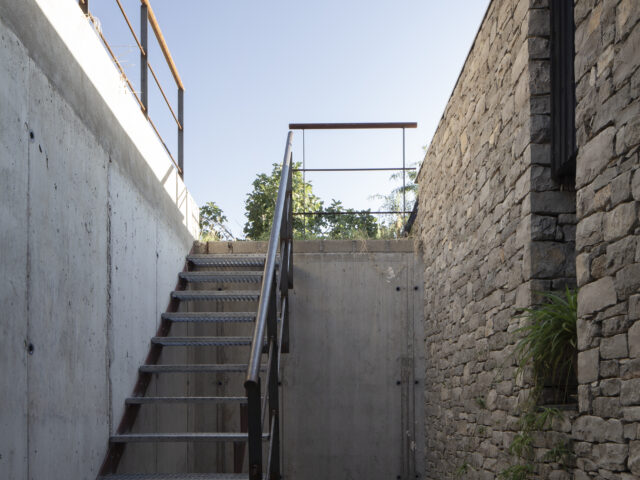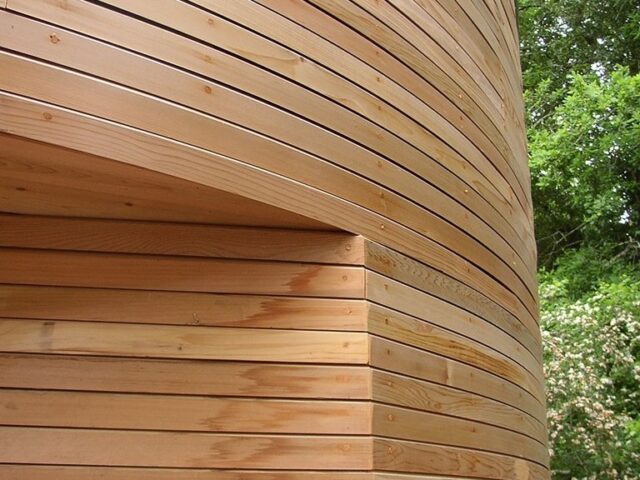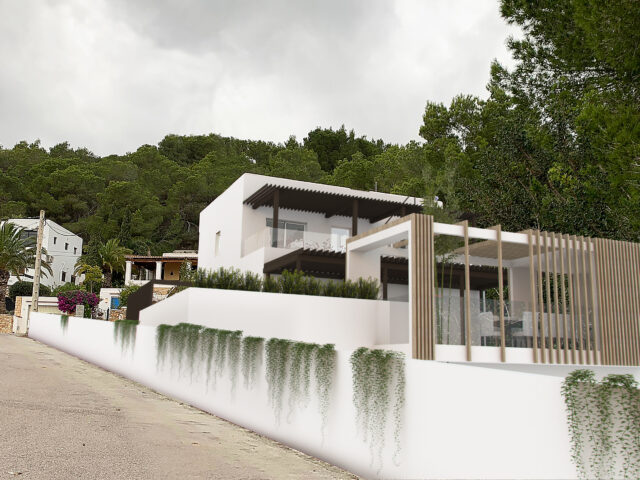
The site for this project is within a new village compound close to the village of Nueno, in the Spanish pyrenees. The layout is partly determined by local regulations regarding height, footprint and materials. These limitations help to harmonise the village development and provide the architect with a pallette to work with. The design was also inspired by the Fischer House designed by Louis...






