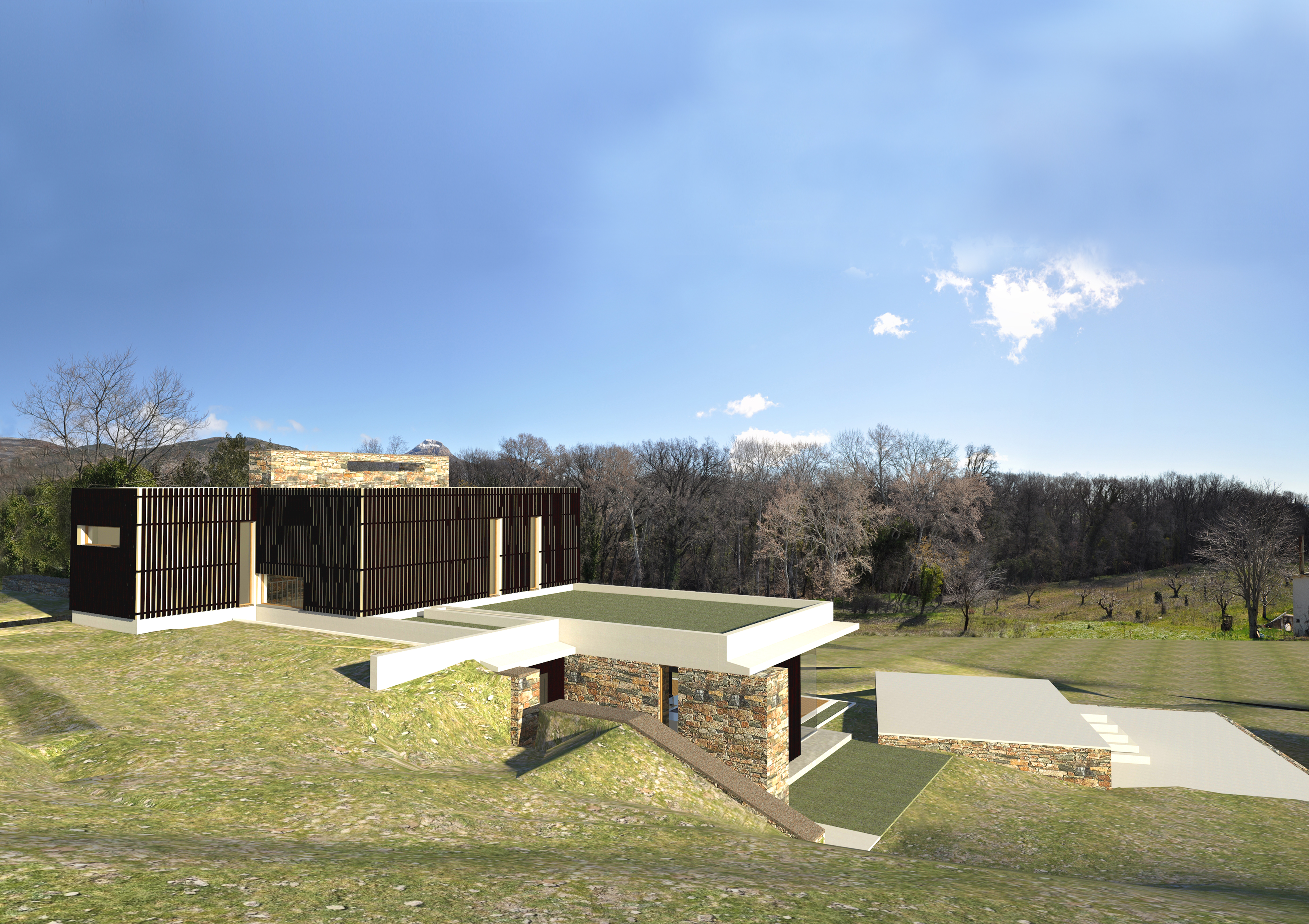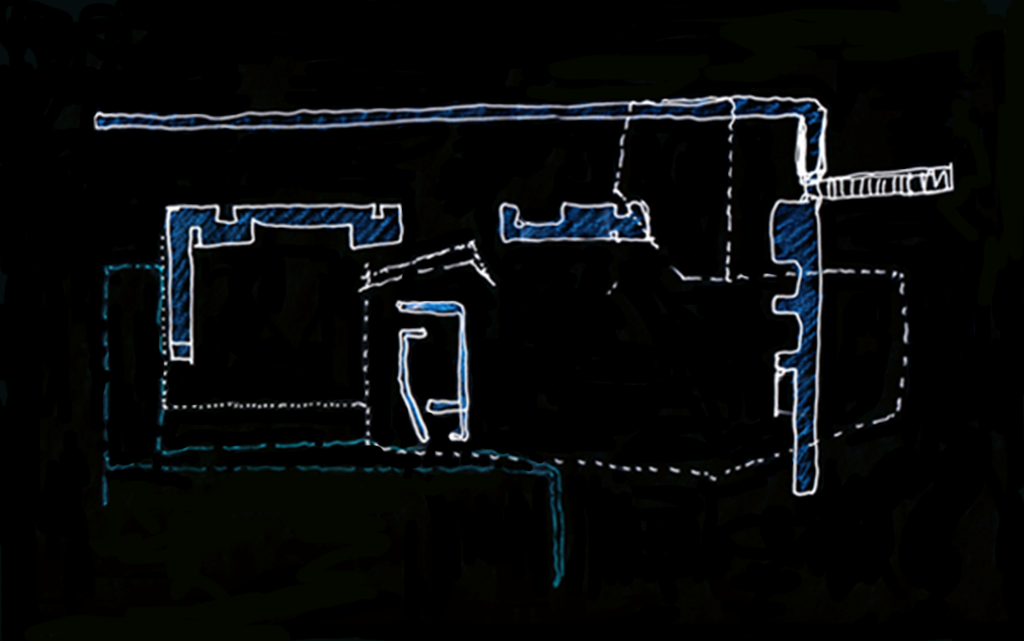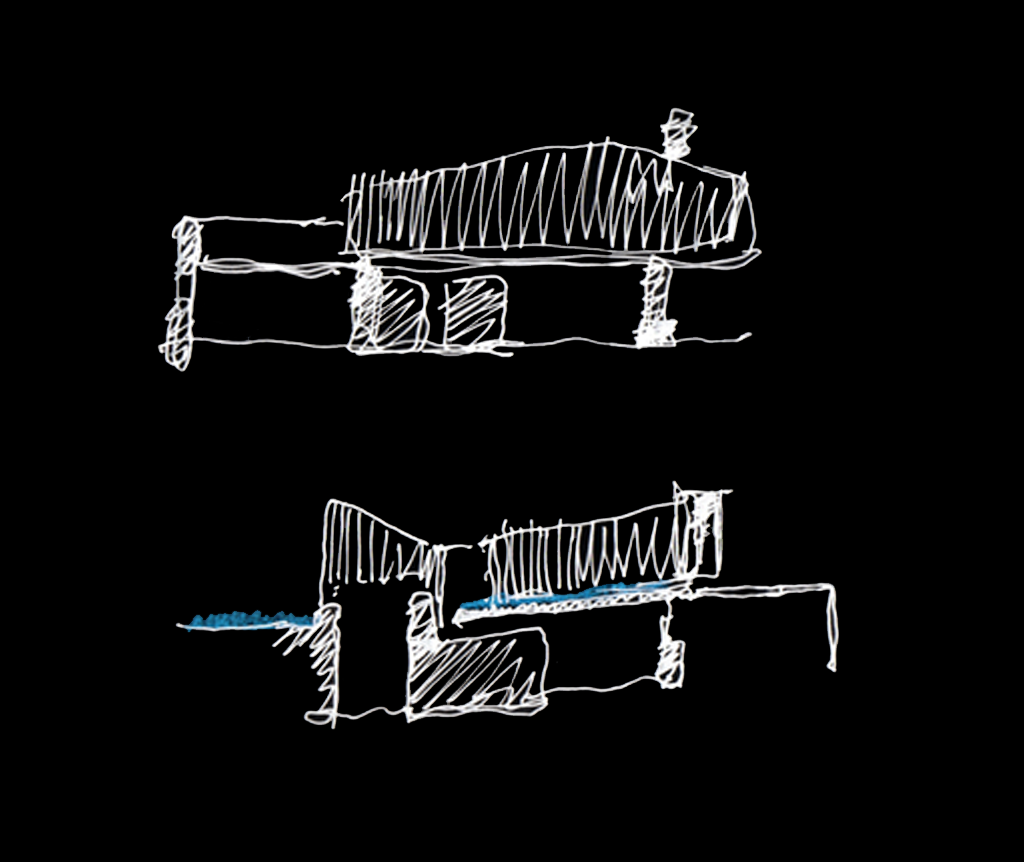Casa La Cleta, Spain

Casa La Cleta / Location: Huesca, Spain / Date: Current / Client: Javier & Ana Oros
This is another project for a new, family house in Northern Spain. The site lies at the foothills of the pyrenees close to an 11th Century village called Bolea.
The design idea developed in direct response to the specific characteristics of the landscape. Travelling through and over this part of Spain and Ibiza we have recorded images of rockface (cut and uncut) stepped terraces of land formed by a continuing need for people to use arrable and irrigated farmland for the production of food and wine.
The house also responds to four specific features of the site at each cardinal point, N.S.E.W. To the north is the mountain peak, Pico de Gratal, in the south lies the flat, green planes of La Sotonera, to the east a wooded area and stream and west lies a pathway to the village.
The house will be constructed using local timber and recovered stones. The tactile and visual quality of these materials will bring direct emphasis to the landscape and the clients harmonious and historical link to the site. The project is due to be finished in December.

Sustainability: (Ibiza Observations): This house is self-sustaining. The house is heated with hot water pipes within the concrete slab. The water is heated via an aerothermic device which is in turn powered by an electrical supply via solar panels. The electrical needs of the house are also met through solar panels placed on the roof of the adjacent garage. Water is gained from a local spring and pumped to the house. The water is made potable via a convertor and the foul water drainage is collected in a septic tank. The upper terrace of the site above the house is used as a ‘huerta’ (allotment) for growing vegetables and fruit. The chimney which dominates the space heats the massive stone walls and concrete structure which will slowly release heat, like giant radiators.





