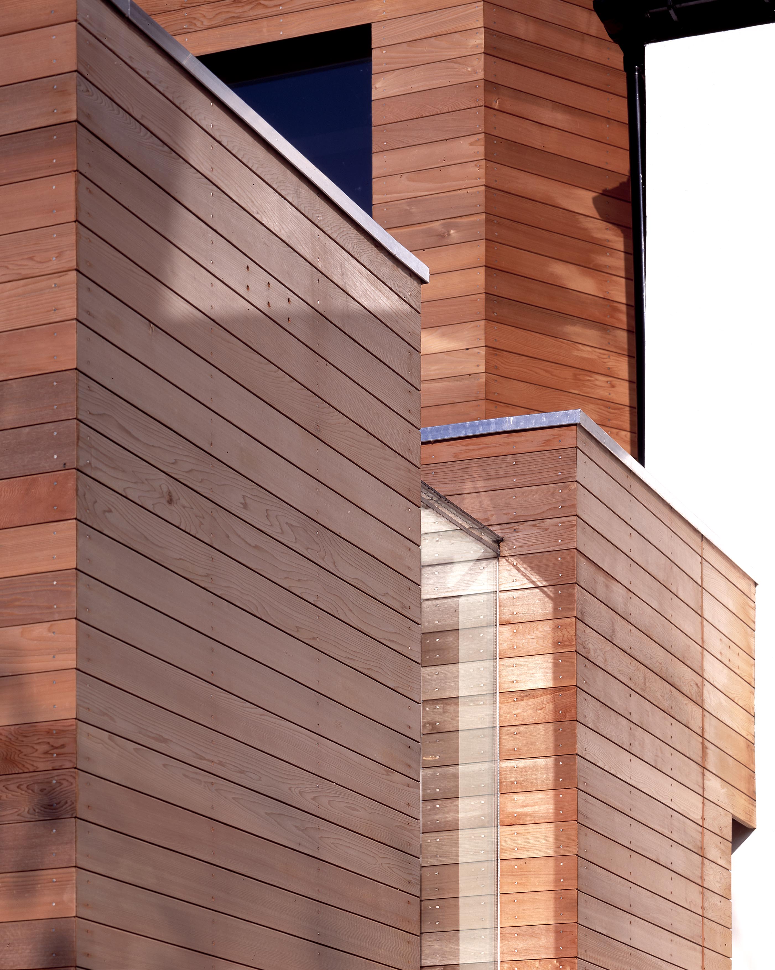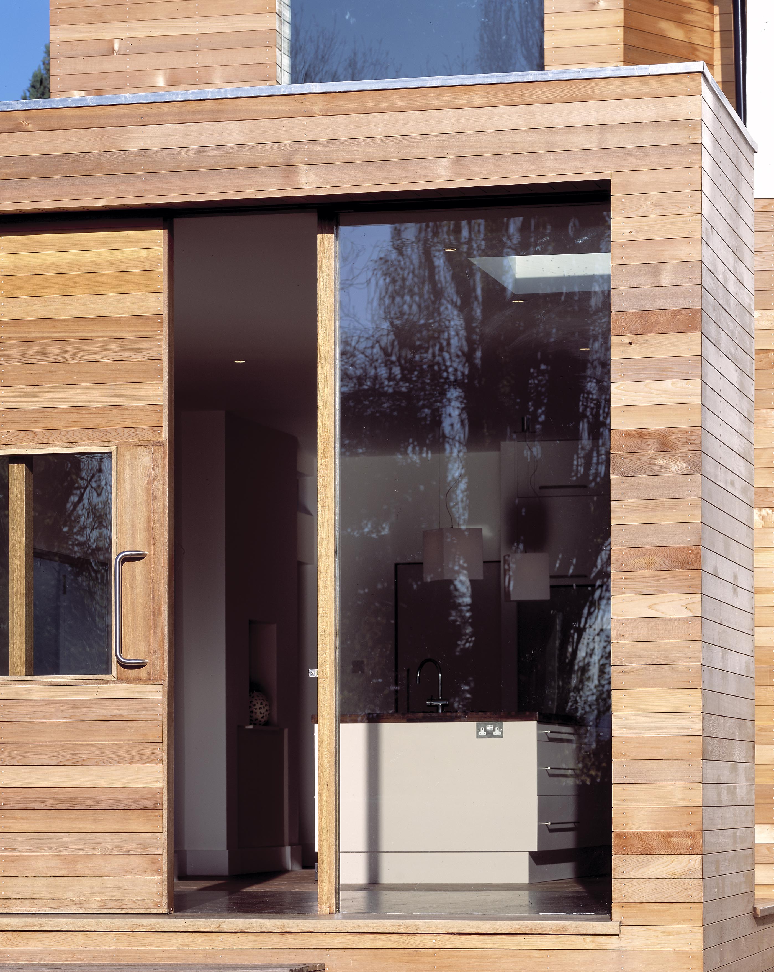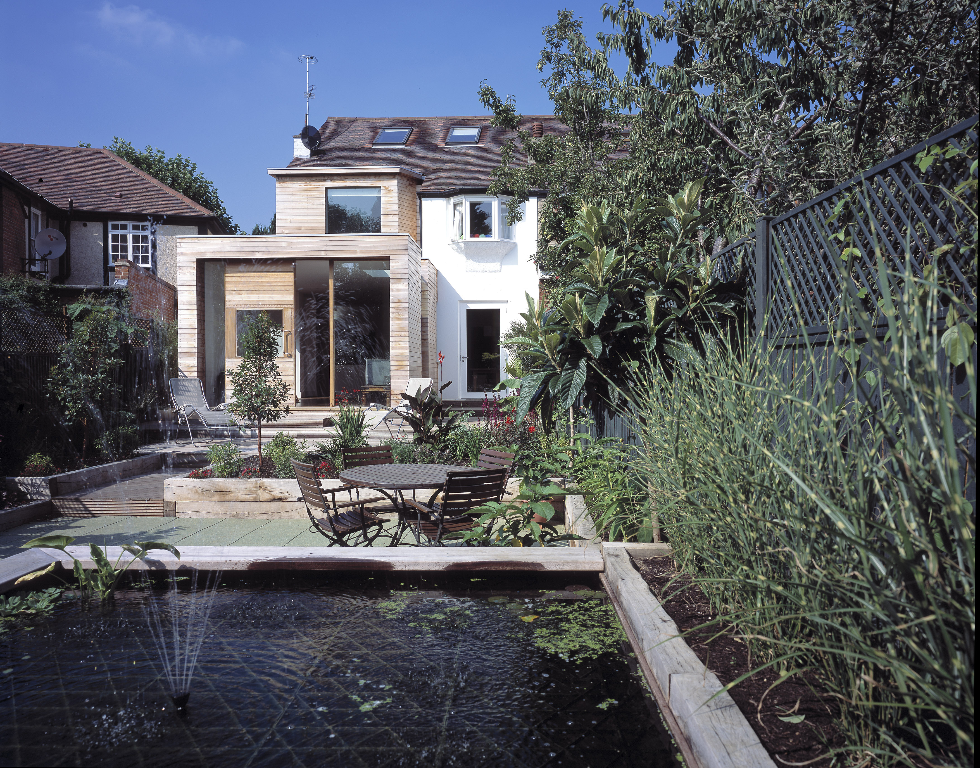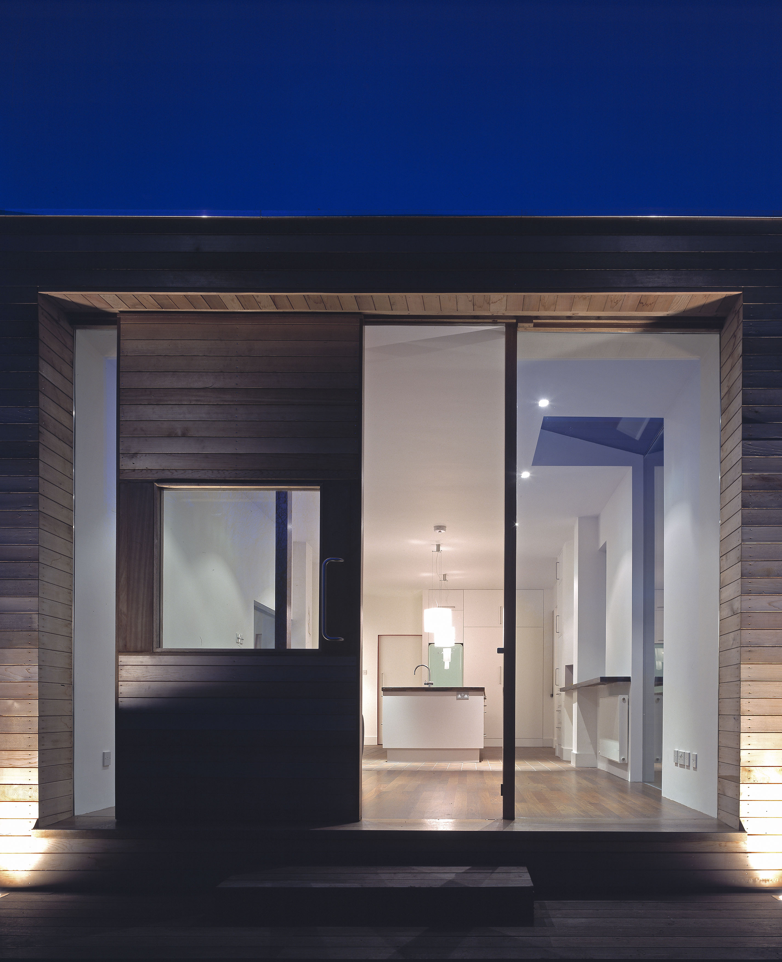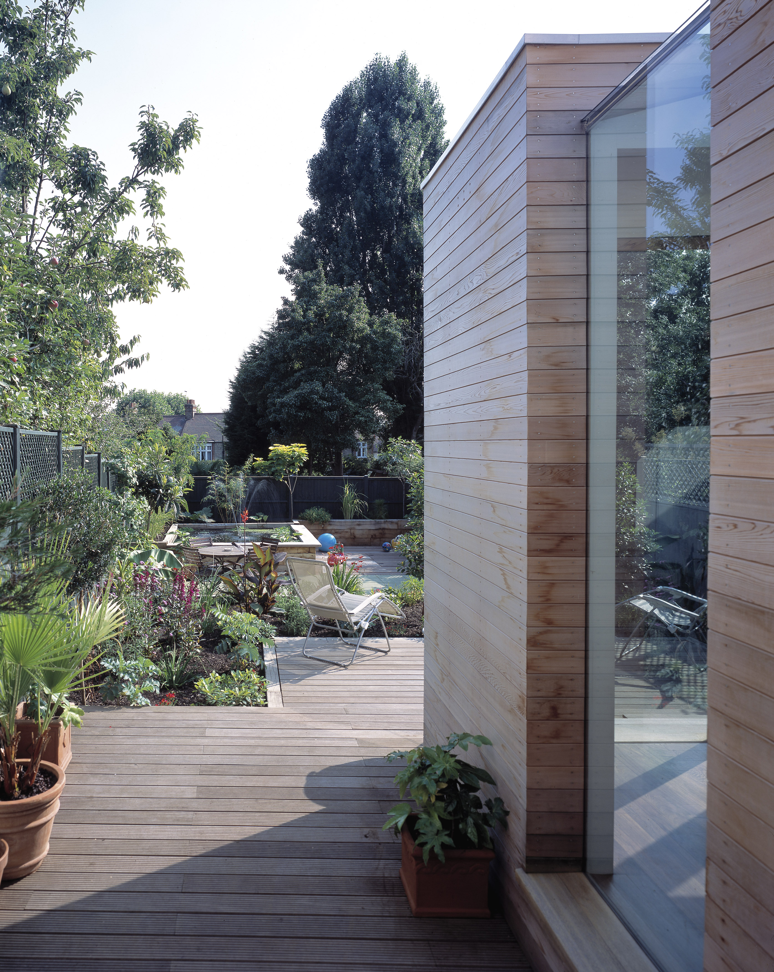Broomfield Lane

The brief for this project was to provide a retreat for the client, away from the noise and chaos created by their small children, but still attached to the main house. The project also involved a reformation and restoration of the existing interior. The property is a typical semi-detached house in north London, with a deep garden. The design was conceived as a detached timber clad ‘box’ physically connected but visually separated from the rest of the house.
At the rear of the house the new extension addresses the garden spaces and timber decks are accessed via a large sliding wall. Views of the garden are made by providing floor to ceiling, frameless glass which offers a seamless connection between the inside and outside. The project was completed on programme and on budget.

![]()






